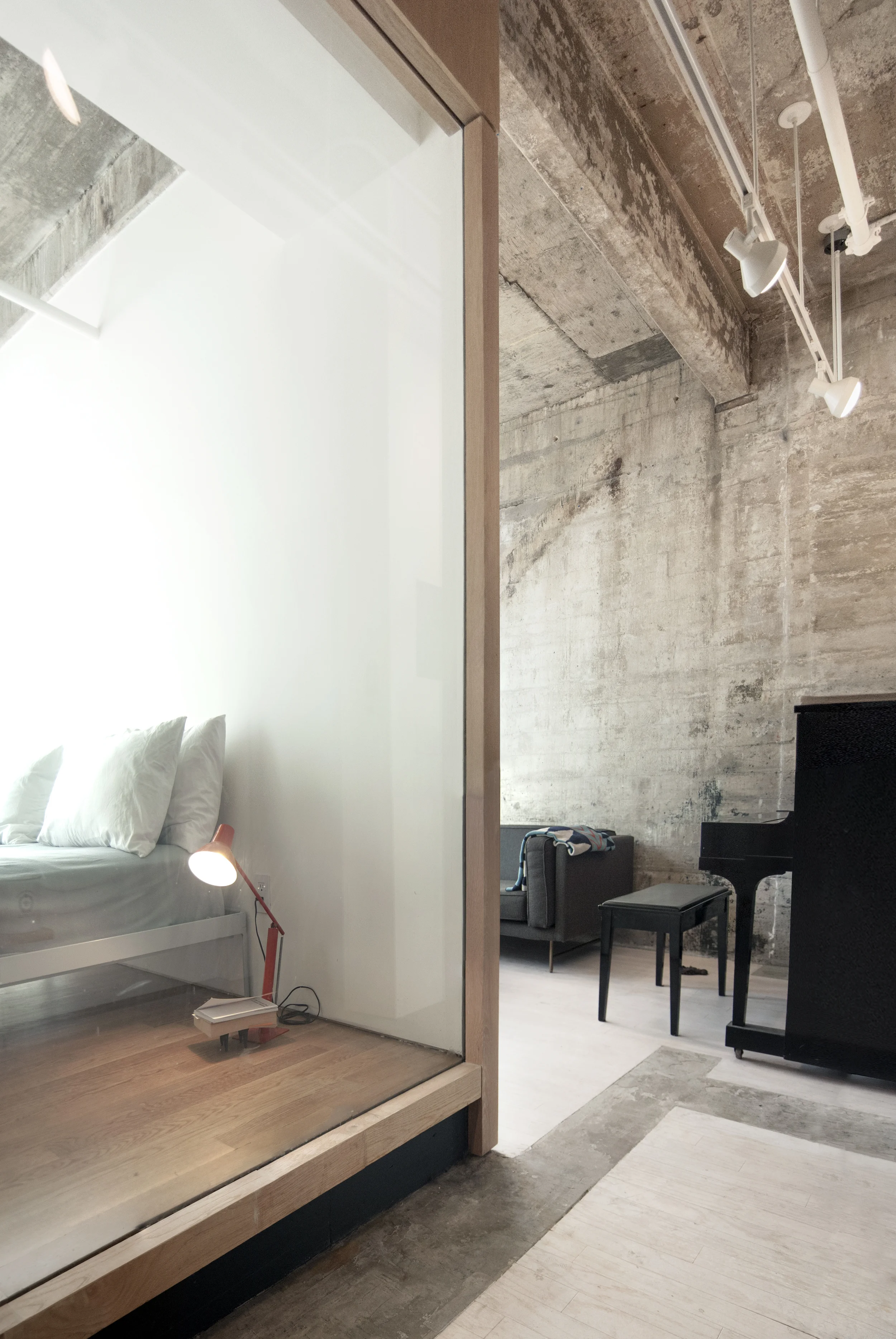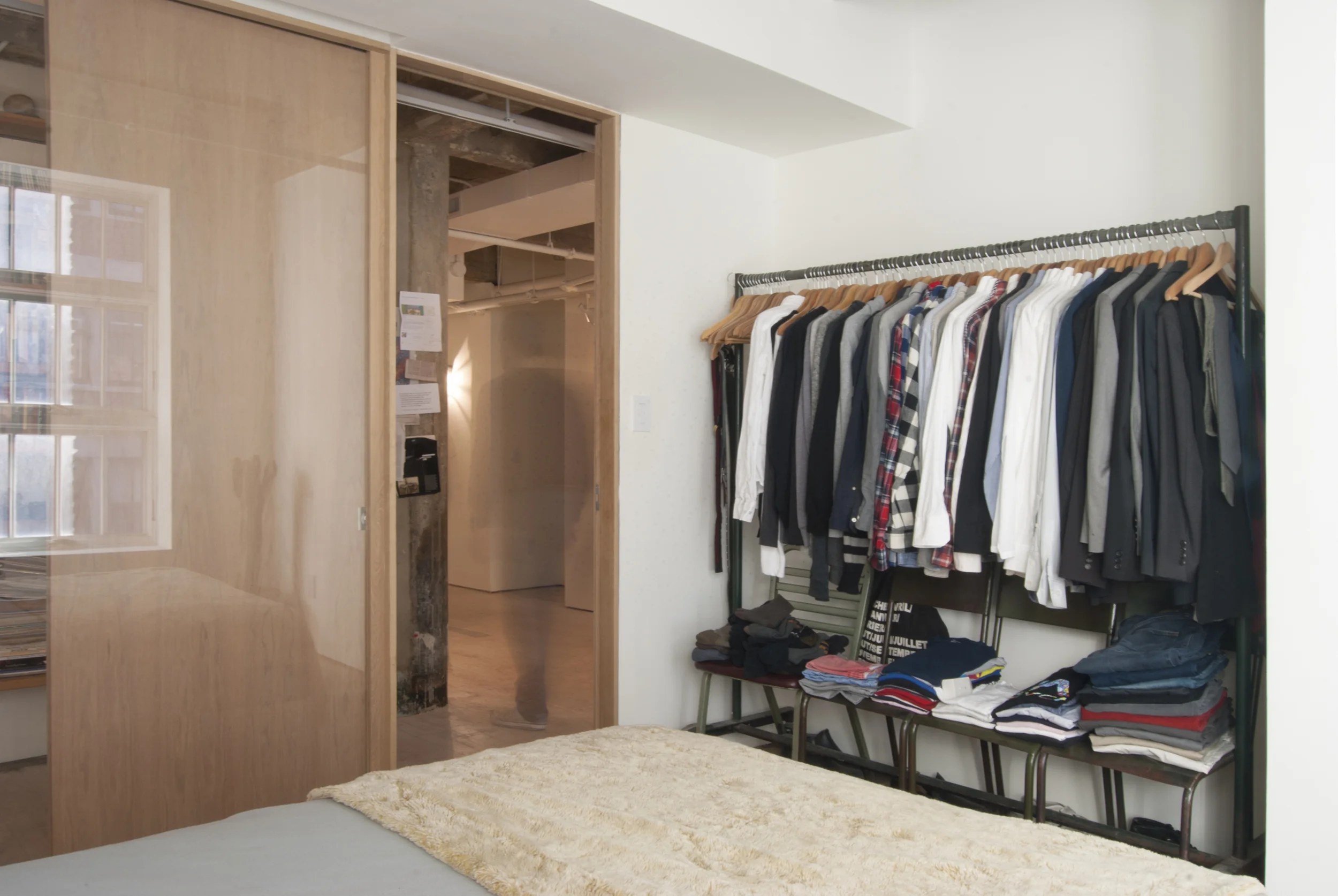APARTMENT FOR 2 TO 3
Jersey City, New Jersey
A young married couple wanted more out of their 1 bedroom loft apartment located in a renovated warehouse building in Jersey City. With the prospect of a growing family, a reconfiguration of spaces was necessary to accommodate an additional bedroom for the future family member.
We assumed the task that isn't exactly a designer's dream: to take wide open, lofty space, and subdivide it with walls that would block all natural light from entering the centrally located kitchen.
We are solutions people, therefore the introduction of transparency between the bedrooms and the kitchen/dining area became a key element in the renovation. The programmatic frame for the glass wall is detailed as an elevated, wood-clad volume slid against the existing window wall.








